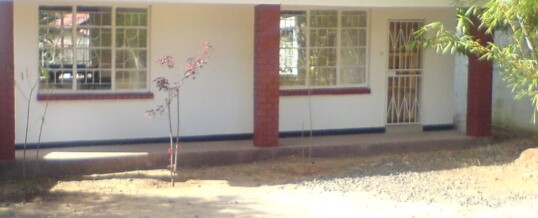



The new executive office suite at Chanters Lodge, Livingstone is finished and only has to be furnished. There are pictures of the outside, the new curtains and the ‘curtain ladies’ above. The suite comprises two offices, one for the ‘director’ and one for the assistant manager (eventually manager) and a lou. I’ve often been asked why we’re spending so much money building apparently non-revenue earning rooms – well, there’s method in our madness.
Two of the original ‘main house’ bedrooms are small and one is currently used as an office (except in ’emergencies’). In the early development of the lodge we never got round to making an office, and only lately has the need become more evident. The plan is to convert these two original main house rooms into a suite with a pool facing sitting room, a large double bedroom, and a totally renovated bathroom with the installation of a new bathroom suite and seperate shower.
Why? Well, pool facing rooms are our most popular accommodation, and with our current room rates we’ll be able to let the suite for a total of what we can now earn from the two existing small rooms – when they’re let – which isn’t very often. In addition, we’ll have a suite suitable for VIP’s which we should be able to let for much more when it’s requested, and if there’s a demand for long term accommodation, which there often seems to be, the new suite would also be suitable.
Apart from the bathroom renovation which we want to begin next week, to finish the suite we only have to knock down three walls, raise a roof, relocate all the satellite dishes, install new entrance steps and a new front door from the poolside. Then, fit a pool facing picture window in the existing external wall and build a new dividing wall between the sitting room and bedroom incorporating a fitted wardrobe!
Oh! And the suite won’t be cheap to furnish either!
A very Happy Easter to you all!
APR
