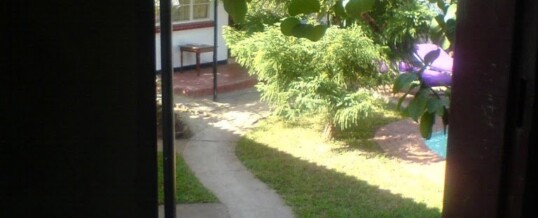



Here are some new pictures as we go ahead with our plan to convert two of the small original bedrooms into a suite at Chanters Lodge, Livingstone. The interior photo is taken from the bathroom door looking through the bedroom to the sitting room – on the right is the large built in wardrobe/luggage storage area.
The picture of the pool is taken from the sitting room window (isn’t that nice?) and the third photo shows the scene as you leave the suite sitting room via the new front door.
The plastering is all but finished. The next job is to prepare the floor for relaying and then to caste it. Once that’s cured, the new ceiling will be fitted and floor tiles (not yet bought!) laid.
16
MAY
MAY
1
